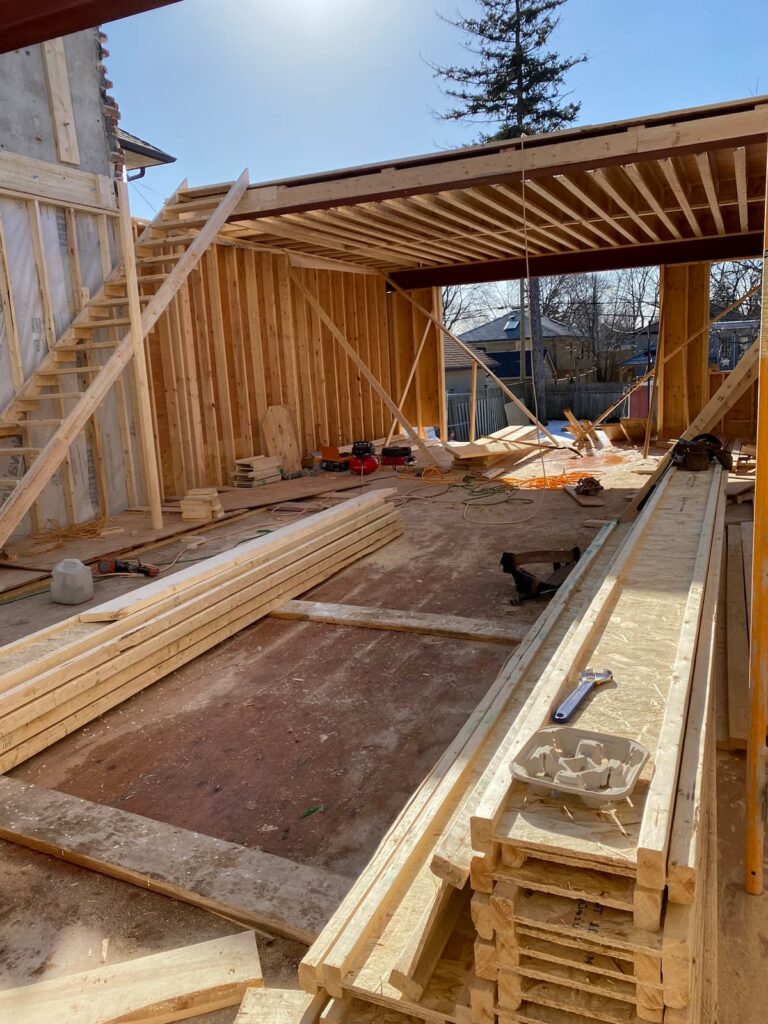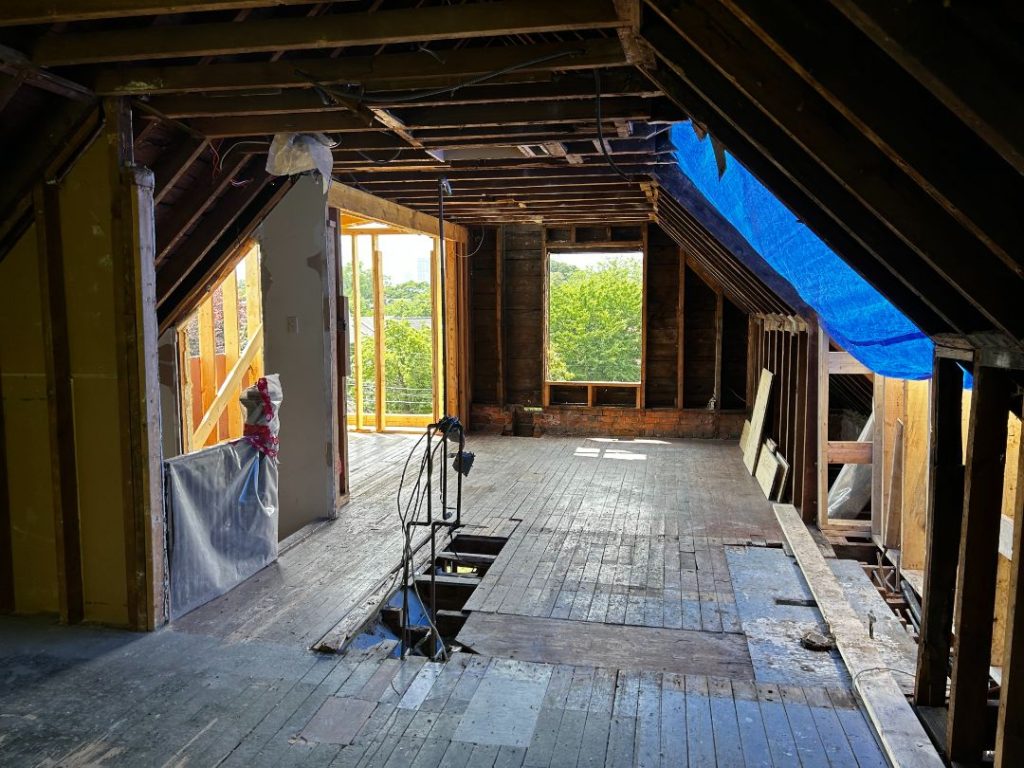Welcome To Artycon –
Second-Storey Builders in Toronto & GTA
Your home may have the perfect look and feel, but as time progresses, it can start to lack the space you need. Second-storey additions give you extra square footage without having to move or sacrifice yard space. At Artycon, we can help you design and build your entire second-floor addition from the layout to the materials and finishes. We have over 20 years of success in the industry and have established a trusted reputation throughout Toronto and the GTA.


Our Second-Storey Addition Services
Artycon is a customer-first design-build contractor. We handle projects from beginning to end to guarantee a stress-free experience for all our clients. We perform every aspect from the design of the 2nd floor to the 2nd storey construction. This includes obtaining permits, creating drawings, demolition, finishes, and touch-ups. Review the following to learn more about our addition process:
1
Design Consultations & Meetings
The first phase of the addition process involves on-site meetings to and design consultations. We will discuss your goals and vision for the project and acquire a better understanding of your preferred style, budget limitations, and property layout. Our design team will also meet with you to help develop your second-storey design. This will involve sharing and exchanging ideas as well as gathering inspiration from past projects.
2
Permit Application & Drawings
Adding a second-storey to a house starts with applying for and obtaining the proper permits. This is a vital part of the addition process as it provides you with government approval for the project. Without the right permits, you could face hefty fines and construction delays. Permit applications also require drawings, which must be created by licensed and certified professionals. Artycon has the needed experts to develop and submit these drawings.
3
Drafting Estimates
At Artycon, we believe in full pricing transparency, guaranteeing zero hidden fees or surprises throughout the process. In order to determine the cost of a second-storey home addition, we will analyze a variety of factors, including the project scope and complexity, cost of the materials and finishes, amount of added square footage, labour expenses, and more. Once we’ve developed an estimate, we’ll go over all the details with you.
4
Demolition
Before we can begin construction, our team will need to demolish your home’s existing roofing structure. This will include removing and disposing of the old insulation, drywall, and electrical wires. All the demolition work will be managed and overseen by our competent team with years of training and successful hands-on experience. The debris and materials from the demolition will be cleaned up, collected in bins, and appropriately disposed of at a disposal site.
5
Constructing Second-Floor Addition
The timeline for the construction of your 2nd floor addition will vary depending on its size and complexity. We will start by adding supports for the existing walls to bear the weight of the second-level. With the assistance of a licensed structural engineer, we’ll build your addition according to all local building codes and safety regulations. Once the framing is built, we will install a new roof and windows to fit the style of your home’s exterior.
6
Interior Finishes
The final stage of an addition involves applying and installing the finishes. However, before this can happen, we must have the required inspections performed by certified professionals. This includes checking the electrical systems, plumbing, drains, and HVAC system. Following the inspections, our team will move forward with finishes such as flooring, baseboards, light fixtures, tiles, and paint. If chosen, you can customize your finishes, such as unique backsplashes or focal light fixtures.
7
Walkthrough & Touch-Ups
The final stage of an addition involves applying and installing the finishes. This involves checking the functionality of lights, plumbing fixtures, and HVAC systems, as well as confirming that walls, flooring, and finishes are free from defects. We will also review doors, windows, and trim to ensure proper installation and operation. Our goal is to make sure every detail is correct, from the alignment of fixtures to the smoothness of painted surfaces, before the final handover.
8
Final Hand Over
Once all of the work is finished, our team will reveal your brand-new second-storey addition. We welcome any comments and are prepared to make adjustments if needed. During the handover, we will also provide you with a summary of the work completed, warranties for installed products, and maintenance tips to help keep your new space in excellent condition. You can expect clear explanations about the systems that were added or updated.
Only 5-Star Reviews from Our Clients
Who Can Build a 2nd Floor Addition in Toronto?
Here is a list of factors to consider when deciding if a second-floor addition in Toronto is right for you:
01. Foundation Strength
A structural engineer should inspect your foundation before adding a second-storey. Older homes or homes with shallow foundations might require reinforcements and upgrades to support the extra weight.
02. Zoning & By-Laws
Toronto zoning by-laws that regulate how tall your home can be. It’s important to check potential variances and height restrictions before starting a 2nd storey addition.
03. Lot Size & Shape
Lot size and shape affect the feasibility of an addition. For example, a narrow lot may have restrictions on the size, shape, or additional features of your second-storey addition.
04. Roof Type & Structure
Roof designs and framing affect the complexity of second-storey additions. Depending on the framing, you may require a full roof removal or a partial build-up.
05. Utility & HVAC Capacity
A second-floor addition increases a home’s electrical, plumbing, and HVAC systems demand. An upgraded HVAC system, electrical panel, or water heater may be necessary to accommodate the new space.
06. Family Needs & Lifestyle
A second-floor increase your home’s privacy, storage capacity, and comfort. Second-storey additions are perfect for growing families, individuals who work from home, and multigenerational families.
How Much Do I Need to Budget for Second-Storey Addition?
The cost of adding a second story can differ based on your home’s size, location, and the planned square footage. Typically, a full second-story addition onto an 800 sq ft to 1000 sq ft Toronto bungalow starts at around $300,000.
A smaller addition of about 400 sq ft to 500 sq ft can cost between $250,000 and $350,000, depending on the complexity and rooms you add, such as kitchens and/or bathrooms.


Plan. Design. Build.
Artycon Does It All.
When you work with Artycon, we’re not just building any home. We are designing and building YOUR dream home. Regardless of the style, from Tudor homes to French Chateaus, our team is our dedicated team is committed to turning your sketch into reality.
Contact us today to start building the custom home of your dreams, suited to your lifestyle and preferences.
Frequently Asked Questions
A structural engineer will need to assess your foundation before the addition to determine if it can handle the added weight.
The timeline for a full second-storey addition varies significantly based on the scope of the addition. The size, complexity, location, as well as labour and material availability will all influence the timeframe for the addition. On average, a second-floor addition takes between 5 and 12 months.
Depending on the project specifications, a second-level addition may require one or more of the following permits:
– Demolition permit
– Building permit
– Plumbing permit
– Electrical permit
– HVAC permit
– Zoning variances
No, Artycon handles all the permitting requirements for you in order to create a stress-free design-build process.
You may require temporary living arrangements during a second-storey addition. This will depend on the specifications of the project. Contact Artycon for more information.






