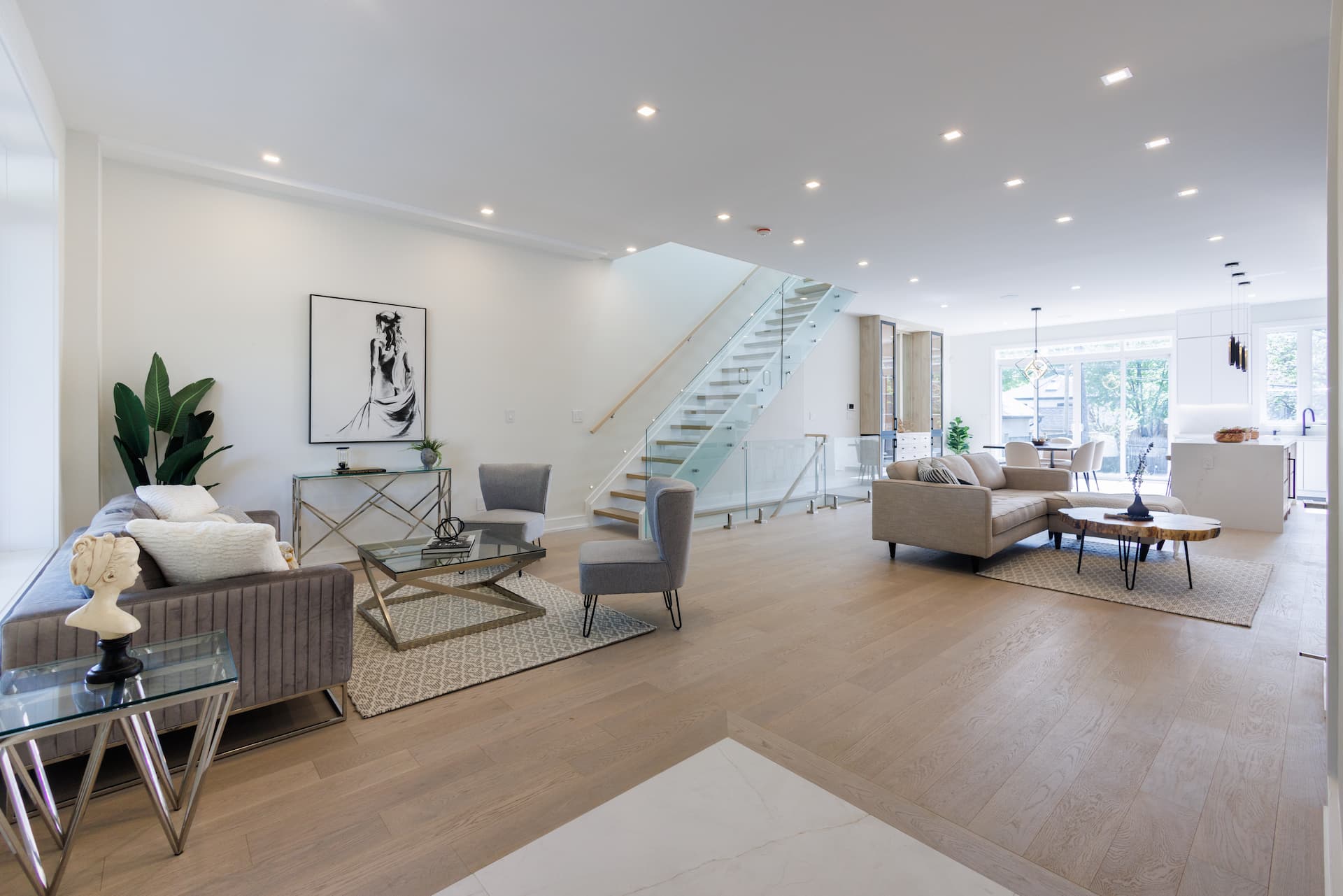Garden suites in Toronto are detached secondary structures built in the rear yard of a main residence. Though they are designed to be a modest-scale separate housing unit, they can contain their entirely own kitchen, bedroom, living room, and bathroom. By implementing a garden suite, homeowners are able to maintain, and where feasible, increase the amount of permeable space on a property. This added space is particularly of interest for relatives or work-from-home occupants looking for a more affordable housing option, but also for homeowners of the main residence to seize the rental income potential with the additional dwelling attached.
We are custom home builders in Toronto and since the legalization of garden suites in 2022, we are here to help. Whether you need to build a garden suite to increase property value, earn additional rental income or need a mother-in-law suite, Artycon is your top garden suite builder.
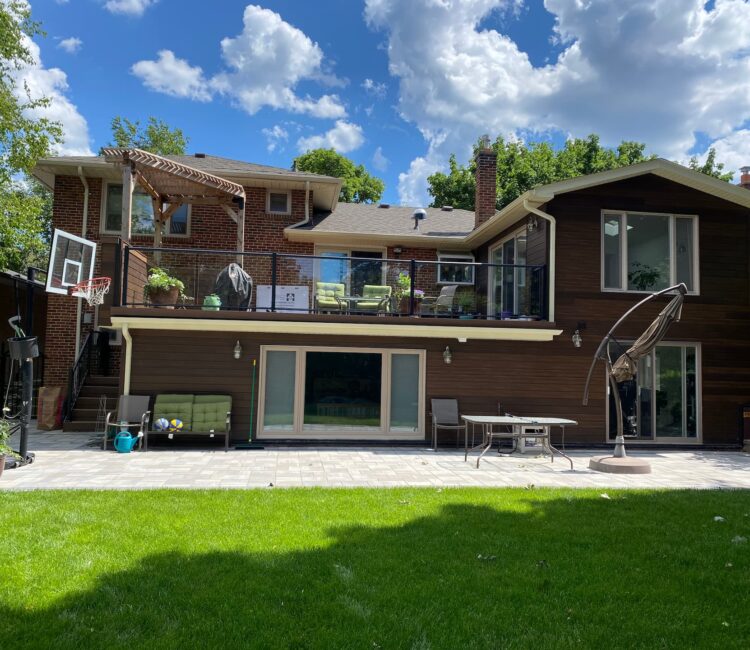

Our Process for Garden Suites Toronto
01. Consultation
After contacting Artycon to arrange an initial consultation, our team will arrive onsite to see your property and then discuss zoning requirements, preferred sizes based on your lot, designs, and all other factors involved in building a Toronto garden suite.
02. Preliminary Design
We have an in-house team of interior designers and architects who will help with preliminary designs, drawings, 3D renderings, interior floor plans, diagrams, schematics, etc. This phase illustrates the possibilities for your garden suite no matter the style of your home, and our many options allow homeowners to adjust to find a design that fits their needs and preferences. At this stage, we will also summarize all foreseeable expenses, stabilized property value, and prospective income. Before moving on, we provide the client with everything they need to understand the viability of building a garden site on their property, then, clearly outline the process to achieve it.
03. Finalizing Design Concepts & Approvals
Once design concepts, responsibilities, scope of work, budget, and payment structures are agreed upon, the team at Artycon can proceed to manage and coordinate the acquisition of the necessary approvals and permits. We will also move onto finalizing the contract and depending on season and availability, an approximate schedule is provided for application and to start construction.
04. Construction
Once permit applications are approved and the position of the garden suite is established, Artycon can go ahead excavating and pouring the base slab with footings. After the concrete is cured and our team has followed through with the inspection, we proceed with making the garden suite a separate dwelling. The construction phase is simplified at Artycon because our designs have been crafted to maximize material and spatial efficiency. Our construction process minimizes disruption for adjacent neighbours as well as for your primary residence. As we plan, coordinate, and manage our construction duties, sit back and watch your Toronto garden suite come to life.
05. Project Delivery
Once our team finishes the project, they will have a walkthrough with the homeowner to ensure the customer is 100% satisfied with the scope of work that has been completed as outlined in the consultation and design phases. After construction, there are several inspections that need to take place. Our project managers and licensed professionals such as electricians, HVAC professionals, and plumbers, schedule meetings with city representatives to go over completed work. At the very end of building a garden suite in Toronto, a final inspection is necessary to obtain a grading certificate that closes city permits and allows move-in.
Garden Suite Sizes in Toronto
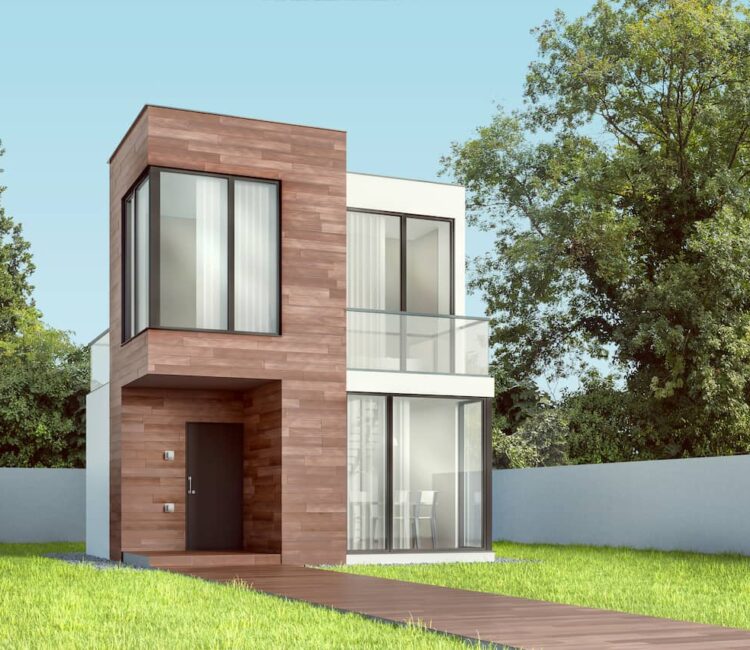

Garden Suite Size
The maximum size allowed for a garden suite in Toronto is 650 sq ft per floor. These dimensions should easily allow for, at minimum, 1 fully functional bedroom unit, and in some cases, may be able to fit 2 bedrooms. The average living space size for a garden suite is anywhere between 950 to 1100 sq ft. It is possible however to construct a full basement and above-ground space of 1300 sq ft if the property size and ease of access is feasible for construction.
Height Clearance
The minimum height of your building in Toronto must start from 4 meters or be just above 13 feet for a garden suite to be built. This requirement ensures there will be enough room for a slightly raised floor, a properly sloped roof, and at least a 9-foot ceiling height. Garden suite structures only allow a maximum height of just above 19 feet and 8 inches, or 6 meters, and there is a set of additional requirements for building it to maximum height.
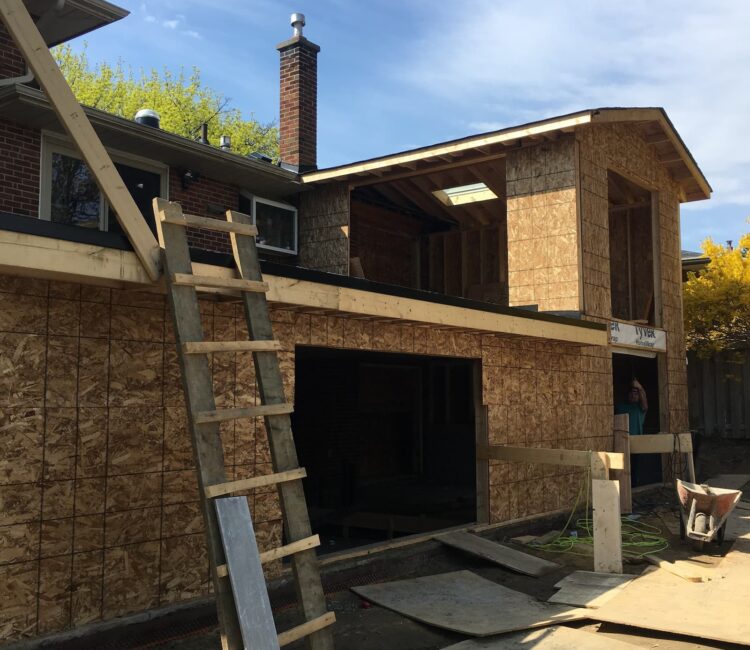

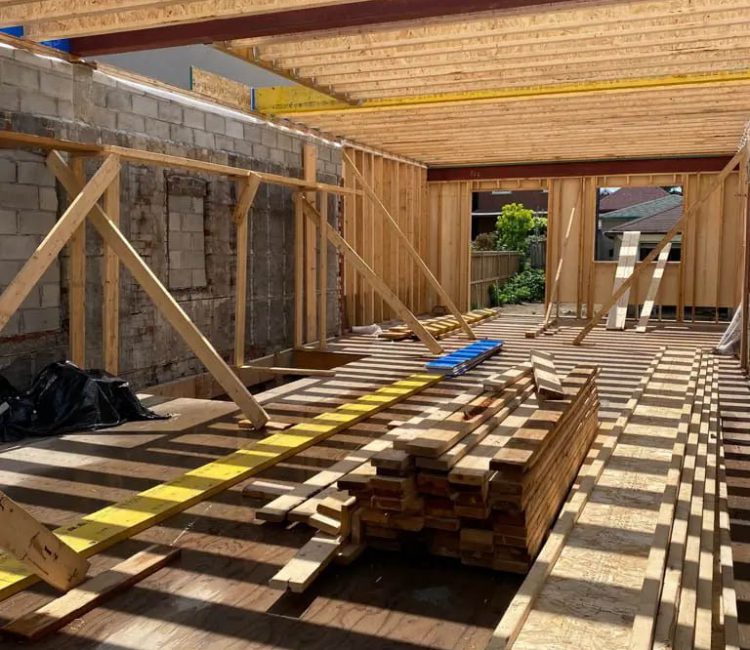

Construction Setbacks
When understanding what setbacks are for garden suites in Toronto, they are the mandatory space required between the property line and the building structure.
- Side Setbacks – depending on the size of the lot and frontage, the range is between 2 and 10 feet.
- Rear Setbacks – minimum 5 feet or 1.5 meters. Larger lots and garden homes with parking space need up to 20 feet or a 6-meter setback.
- Front Setbacks – minimum distance from the garden suite and your main house must be 16 feet 4 inches, or 5 meters. Structures with a maximum height require 24 feet 6 inches, or 7.5 meters of distance between your main house and your garden suite.
Shapes and Angular Planes
Garden suites in Toronto below 4 meters in height have no restrictions or limits on the shape and type of roof. If construction is higher than 4 meters, however, the city of Toronto mandates angular planes to not exceed 45 degrees and be installed on all four sides of the house. To learn more about angular planes, click this helpful link here.
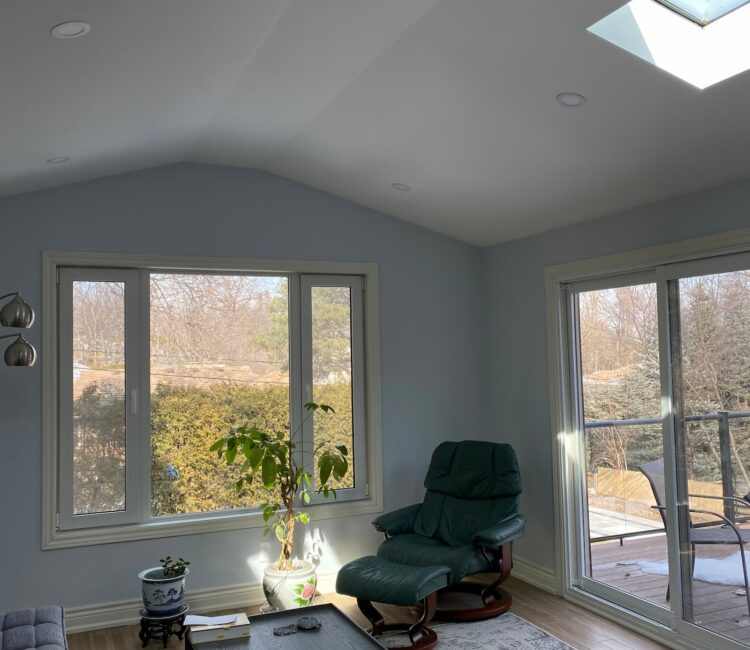

Our Promise to You
Clear Communication
Starts at the very beginning during the initial consultation, and we continue the discussion with the client throughout to ensure they are informed every step of the way. Our process is streamlined while keeping you engaged and in control.
100% Customer Satisfaction Guaranteed
A job is not complete until the client is happy with the finished project. You have entrusted us with your home, so the least we can do is make sure we meet and exceed your expectations.
Skilled Tradesmen
With over 20 years of experience in construction, Artycon only works with the best team from tradespeople to designers, architects, contractors, plumbers, electricians, and more to provide you with the very best service possible.
High-Quality Materials
The team at Artycon takes pride in our workmanship thus, we use only the highest quality materials to construct each garden suite.
Licensed and Insured
Every member of Artycon’s Toronto garden suite builders is insured and up to date with the latest licenses and training offered in the industry.
Warranty & Extended Liability
We offer a 1-year warranty on labour, 1-year warranty on materials through the manufacturer warranty, and an extended liability of up to $5 million.
Let’s Build Your
Toronto Garden Suite
If your Toronto residence permits a garden suite and you are interested in benefiting from additional living space, receiving a city rebate, increasing your home’s value, and potentially generating extra income from offering rent, please contact us to get the process started. Artycon and our team full of professional custom home builders are happy to meet with you to discuss your ideas, and we are dedicated to making sure your dream Toronto garden suite is met with full satisfaction.

